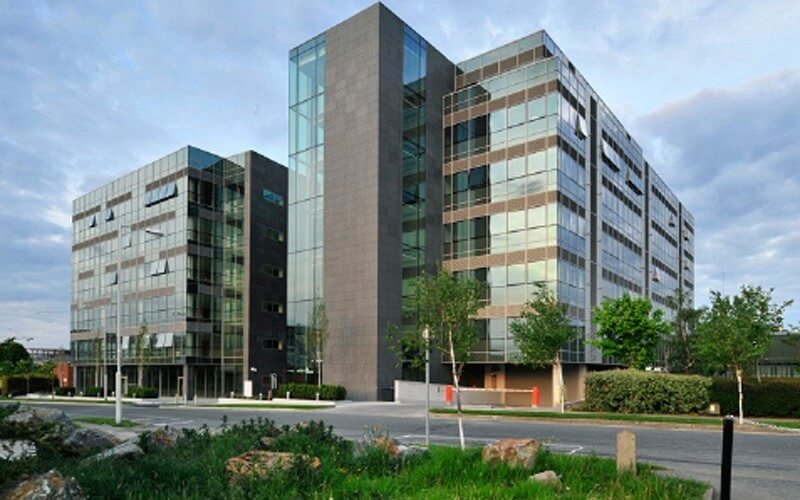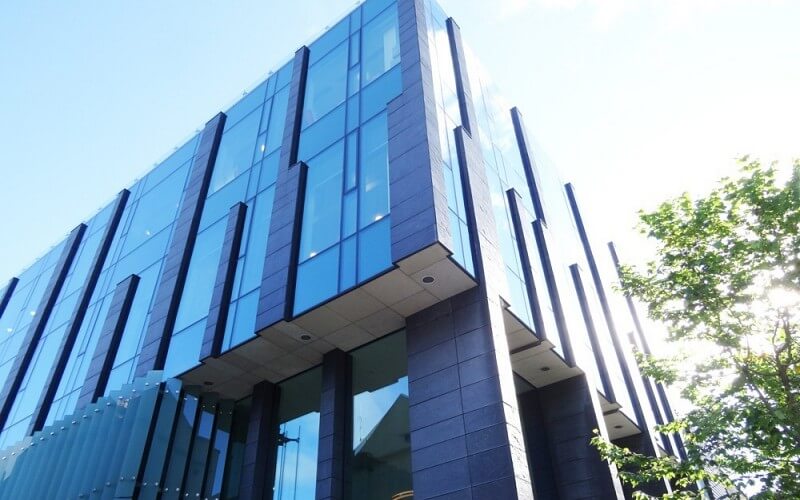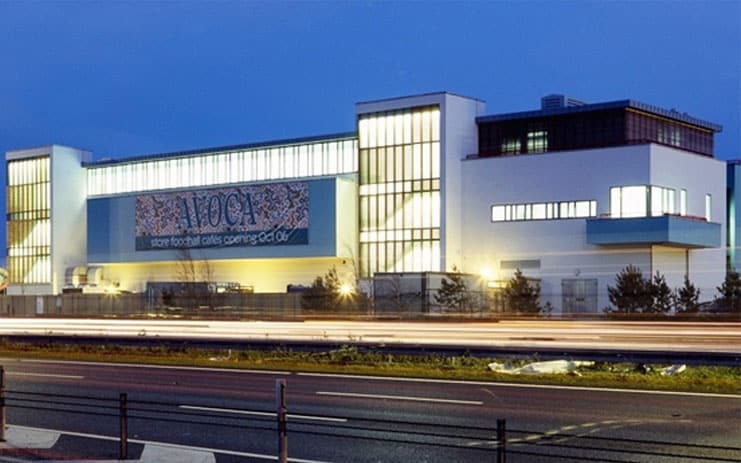Projects
Q-House Offices, Sandyford
The works comprised of the construction of a new six storey over basement office development with car parking at Basement & Ground level, a small office element at ground onto Furze Road. The remainder of the development comprised of office accommodation at first to fifth floor level which accessed by two main stairs cores each with two lifts (one of which a fireman’s lift). The stairs do not communicate directly with the office accommodation but allow access to the office units via an open air balcony arrangement. The offices, constructed via two blocks interconnected via the common balcony and walkways at all levels. The topmost level, sixth floor level, comprised an ancillary open air plant accommodation only.



