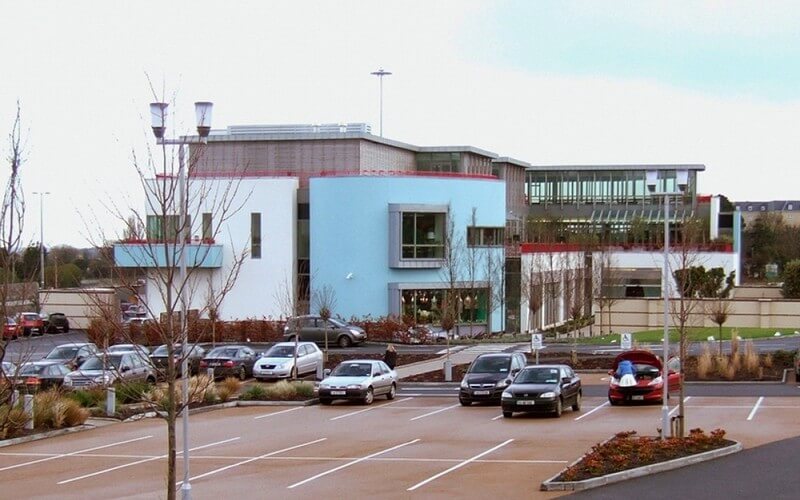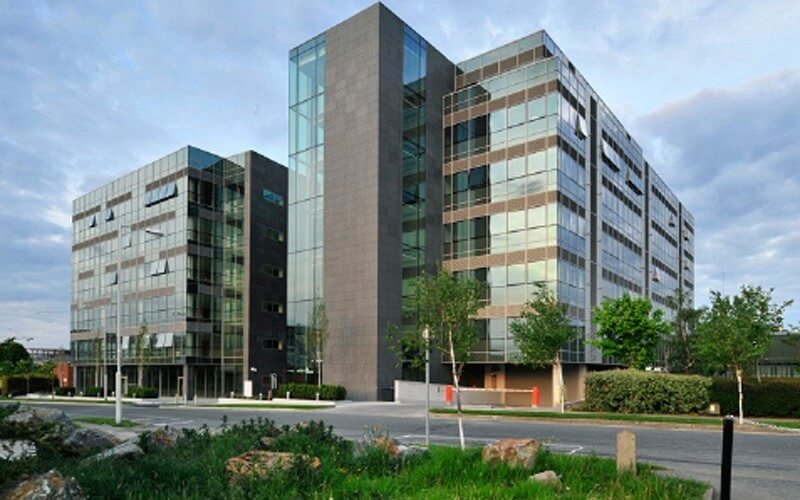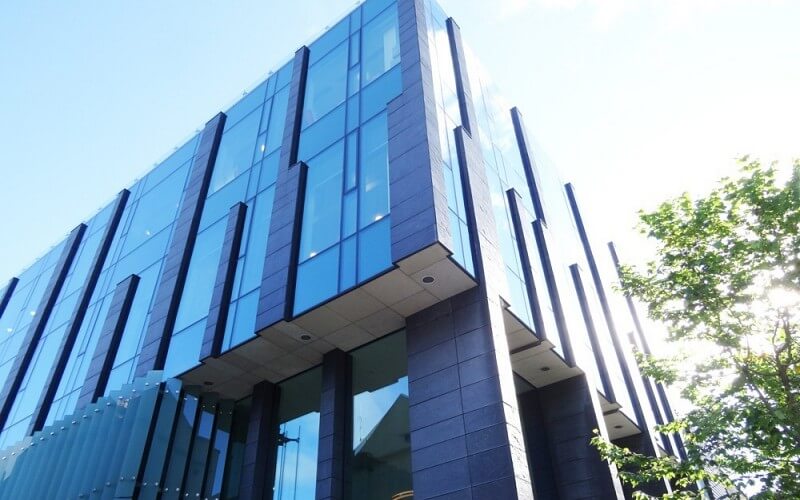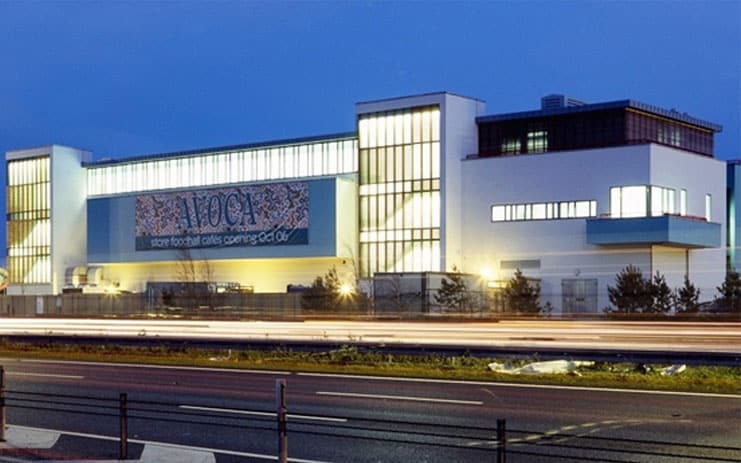Projects
Avoca Rathcoole
The proposed works comprise the new construction of one large retail unit and an exhibition space at ground floor level, a restaurant and a first floor exhibition space which has an open connection with the ground floor exhibition space and three offices at second floor level.




