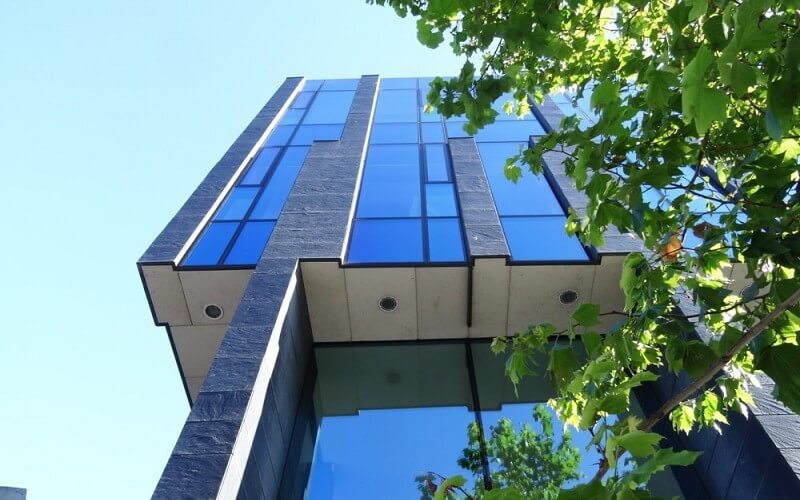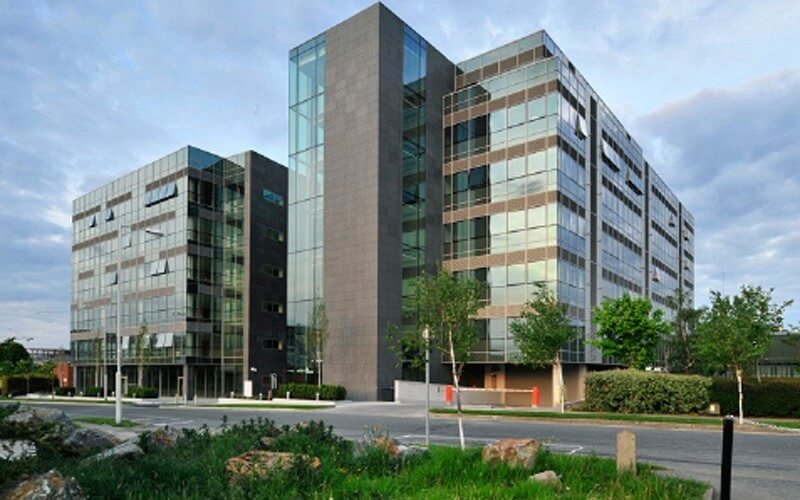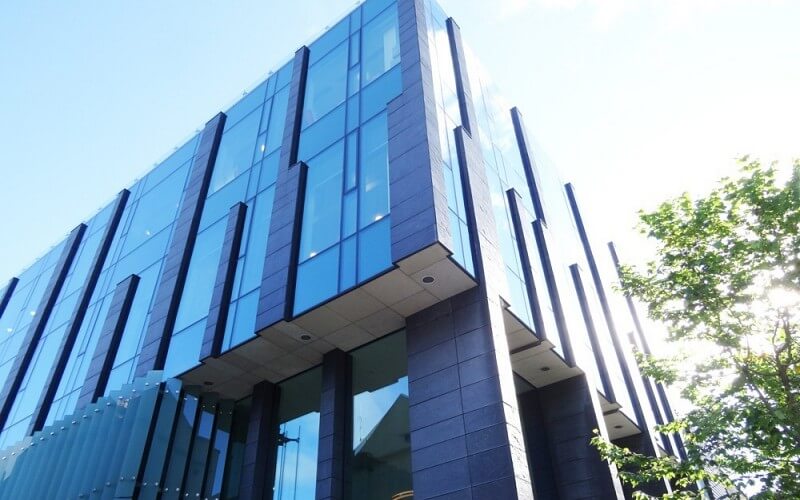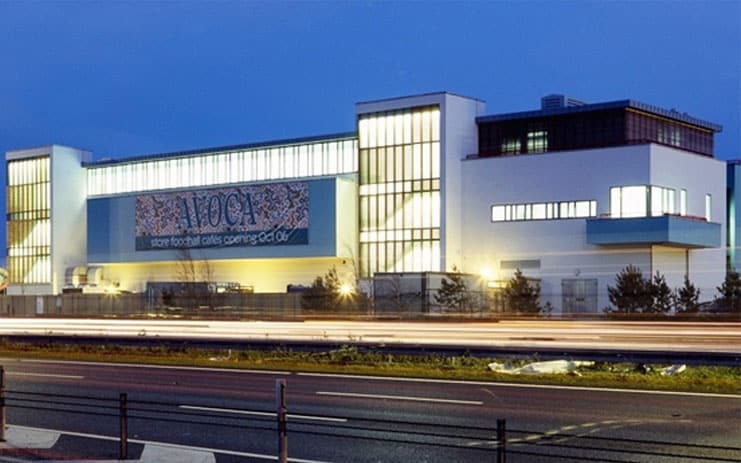Projects
Chartered Accountants House
A new city centre multi-storey college facility for the Institute of Chartered Accountants in Ireland. The building comprises 5,500 m2 of educational and administrative facilities including lecture theatres and classrooms, library, canteen, tutorial rooms and offices arranged on 5 floors above ground and 2-3 floors below ground.





