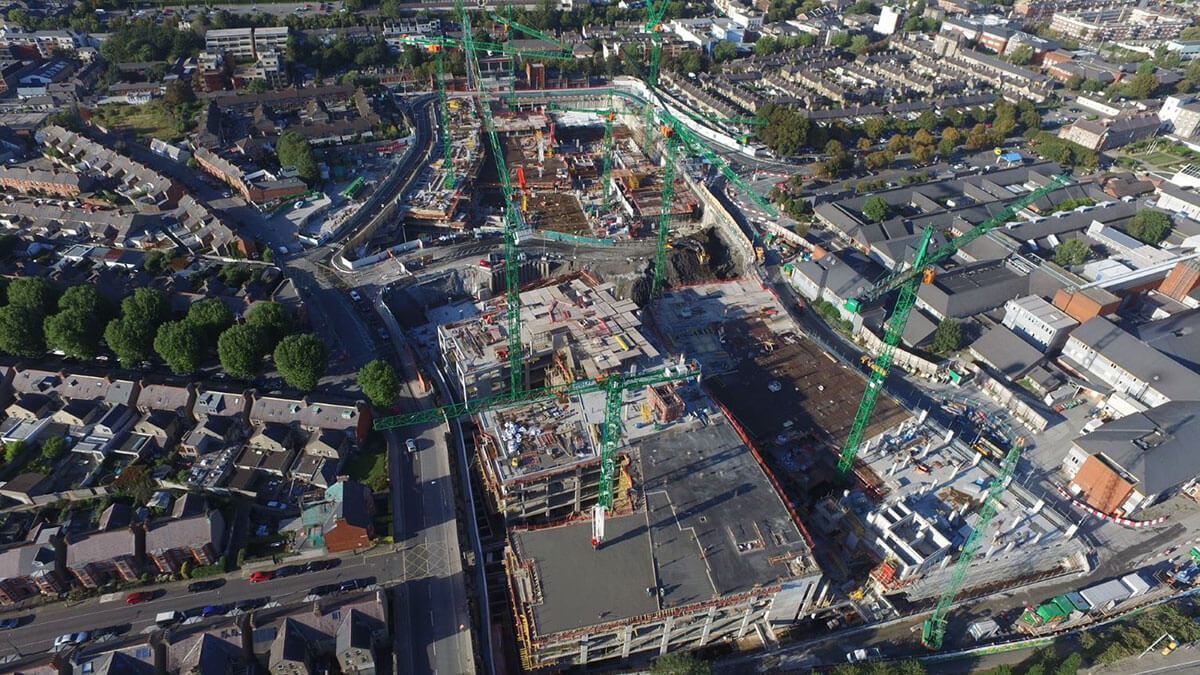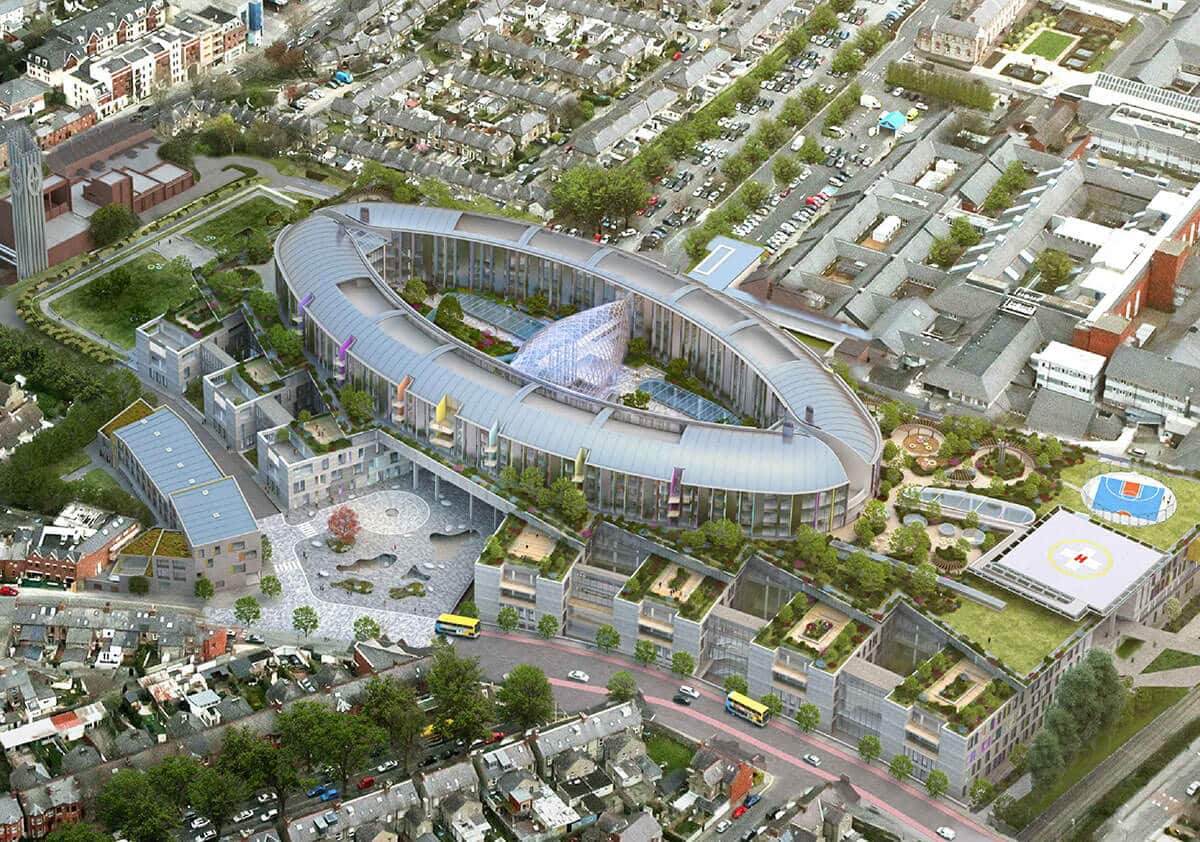Projects
The National Paediatric Hospital
The New Children’s Hospital is located on the St. James’s Hospital campus. It will provide in-patient care and all surgery. The Hospital will contain 380 inpatient bedrooms each with a bed for parents. There will also be 93 Day beds available. It will include an emergency department, 22 operating theatres, a family resource centre, outpatients’ departments, hospital school and education facilities, therapy areas, pathology department, public and staff circulation areas, staff and visitor canteen, pharmacy, plant and related support and service areas. Upon completion the New Children’s Hospital will comprise 6,150 rooms spread across the 12 acres site. To put it into perspective the building will be larger than 6 soccer pitches.
FCC began working on the project in 2015. In 2019 our role expanded from Fire Safety Consultation to include on-site resident Fire Safety Engineering services to support stage 4, construction stage, which is now just over 80% complete.
The New Children’s Hospital is a complex project which combines a wide range of fire safety elements within, as the building contains a multi-storey basement level car park with sophisticated smoke extraction Jetfan systems, a large atrium style concourse arrangement with associated passive smoke extract ventilation systems, a rooftop helipad, fire-fighting lifts/stairs to service the multiple hospital floors.



